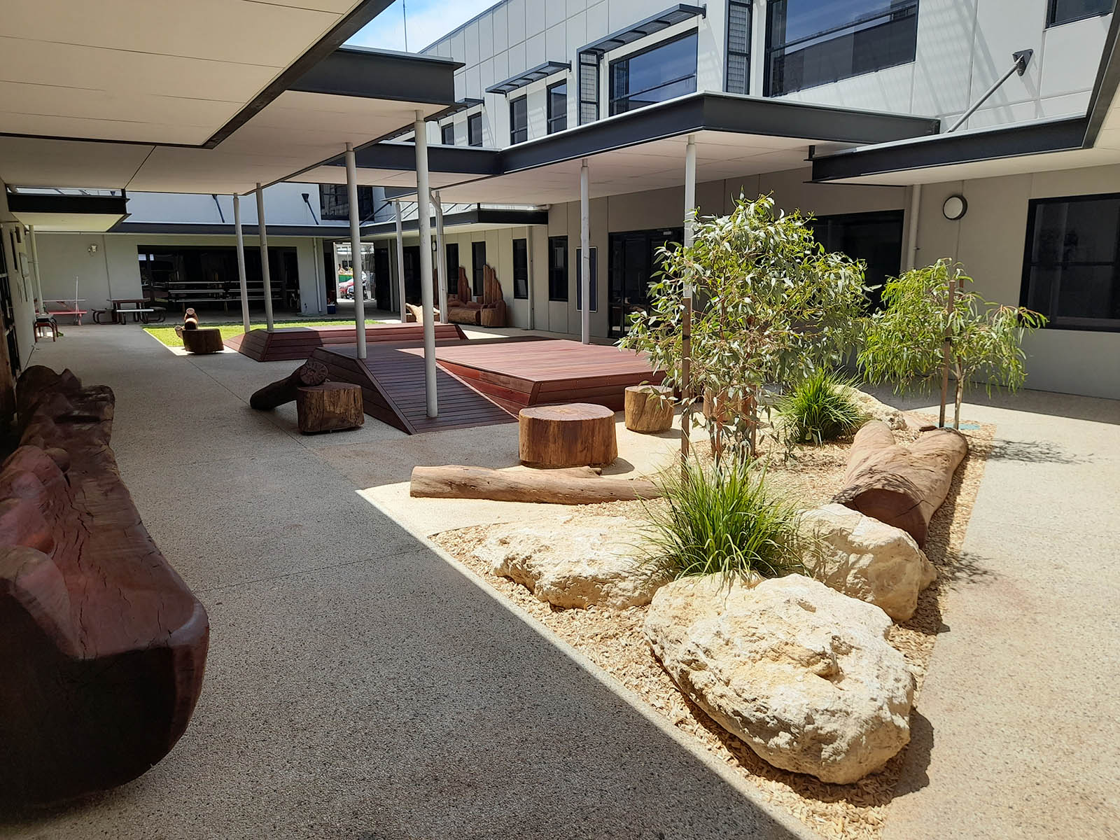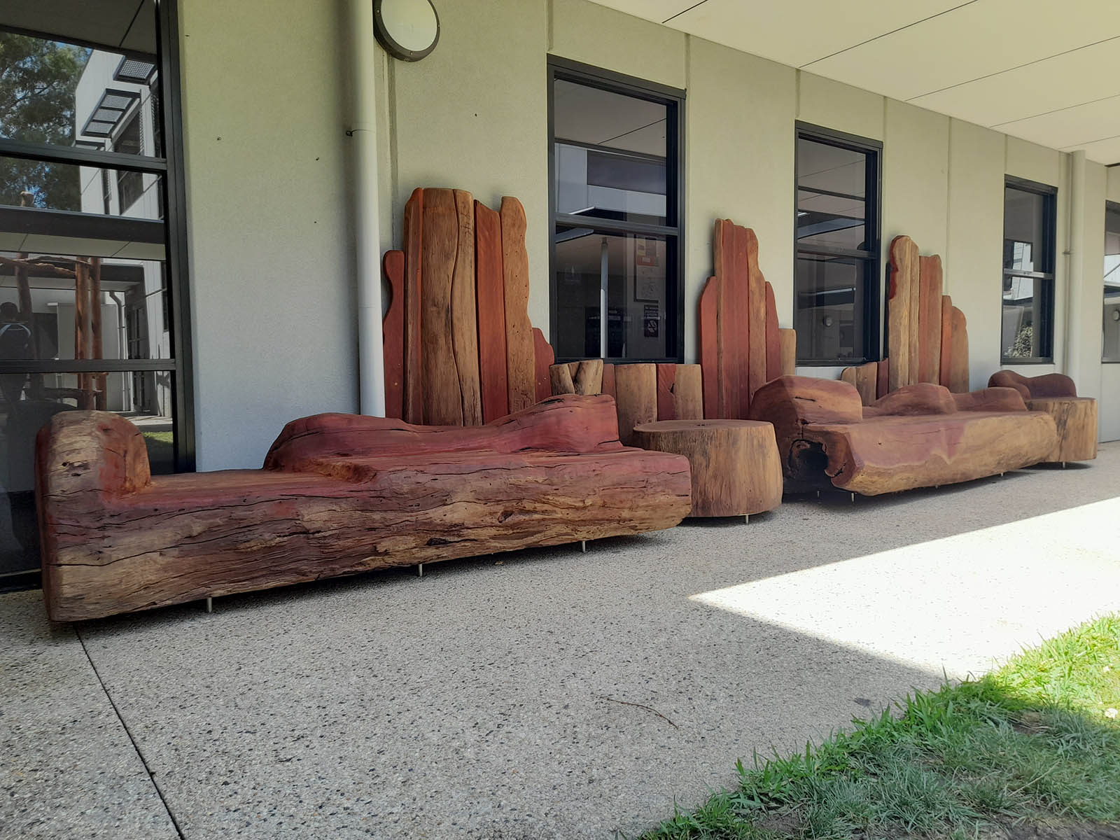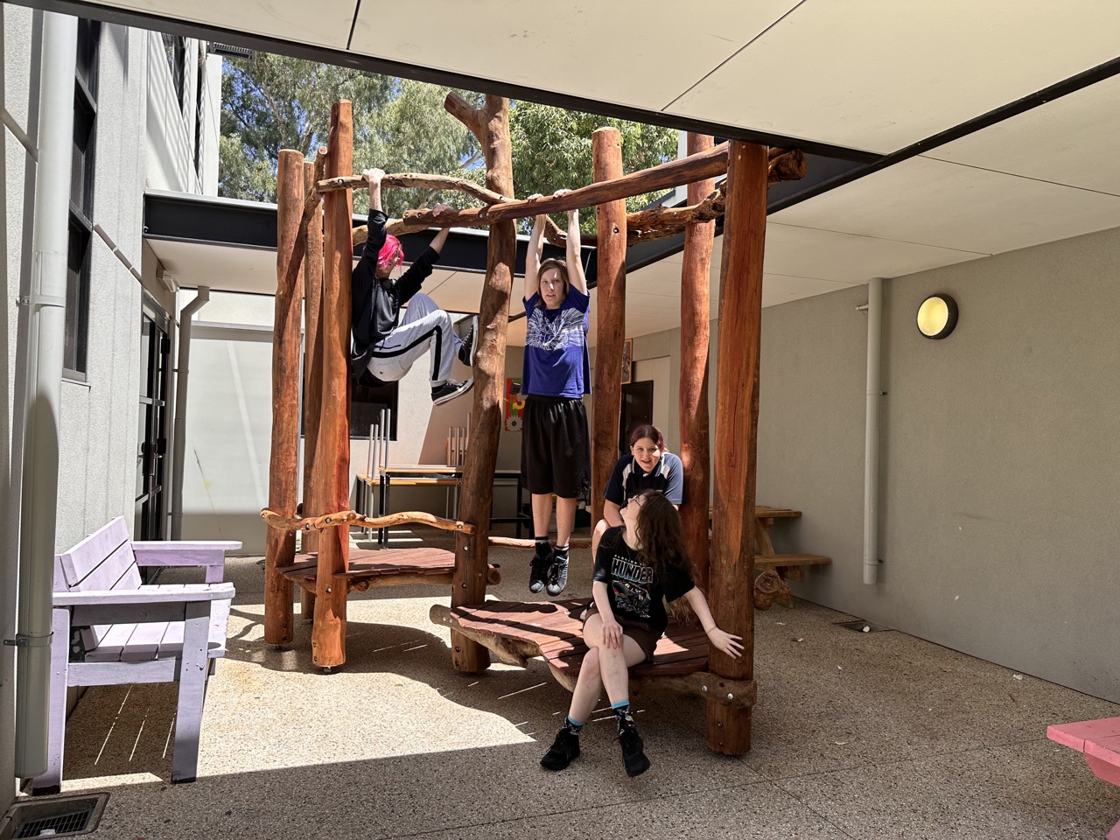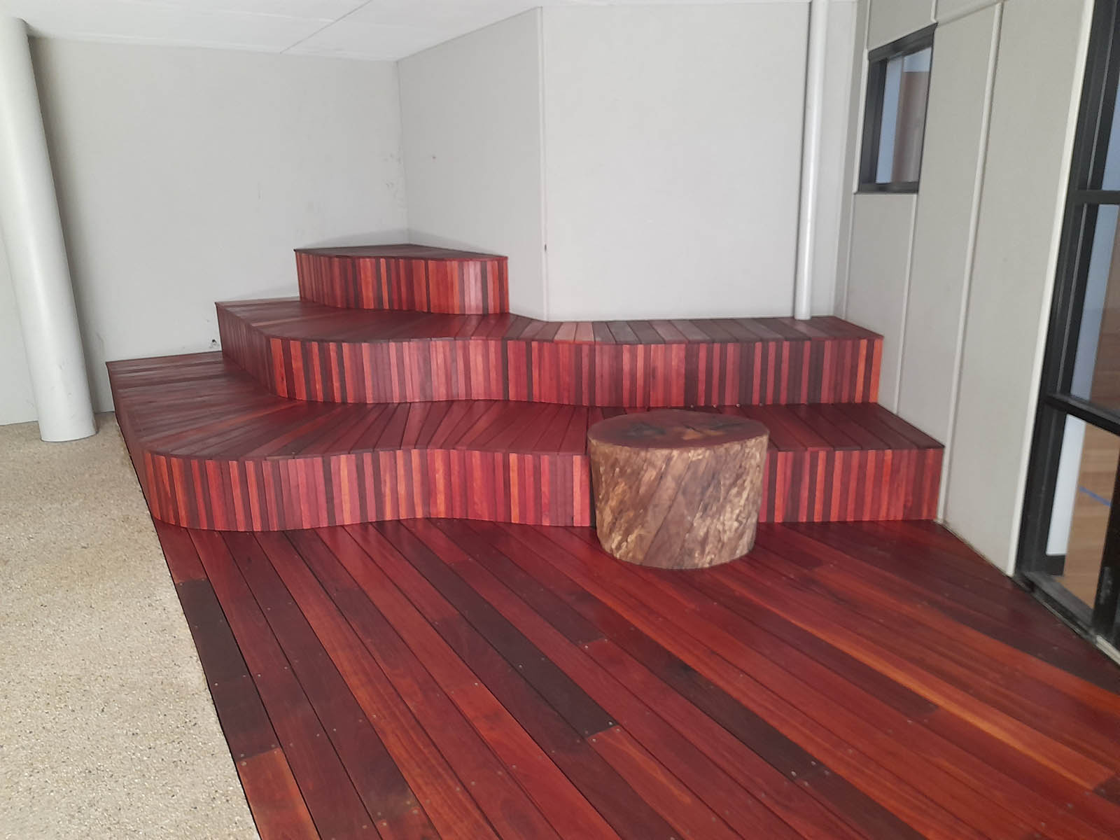COMMUNICARE ACADEMY KENWICK






Communicare Academy gave NBP the opportunity to do something a little different, to design and construct an engaging indoor/outdoor space for year 7-12 students from diverse learning backgrounds.
In collaboration with Douglas Dare Design, the brief was to create an atmosphere that flowed freely, allowing breathing space and offering a warm and soulful palette.
To invigorate the space, rich timbers were selected and handcrafted with care to make interesting decking and gathering areas. Textural elements feature strongly with bespoke carved logs and naturally irregular timbers making a visual statement.
Inside, amphitheatre seating in striking natural tones enlivens the area, with a mural and skylight to be added at a later stage.
The outside courtyard features new trees and plants, timber steppers, ground logs and rocks and a curved pathway to soften the lines. Two stunning angled accessible decks sit in the centre of the space.
Amazing decking courtesy of Eddie Rodgers Carpentry and Flying Fish Carpentry.








